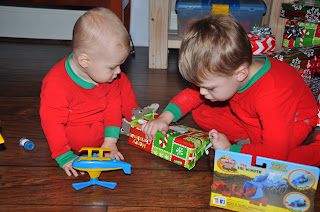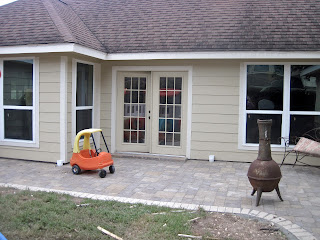I LOVE the front door being red...I've always wanted a house with a red front door...and there is a little red mailbox that matches...it's a total score.
The living room is huge and I love the floors! They may be my favorite floors that we have done to date...they are so pretty! The living room opens up right into the kitchen...
Our cabinet guy worked wonders in the kitchen and really made the kitchen so functional but also added fun details like glass cabinets over the sink and a seating area at the island. Plus there is now a giant pantry for lots of storage. And we splurged a little on an apron sink and super fancy faucet...I heart both of them... I can't wait to see the kitchen finished when the backsplash goes in and the remaining appliances.
Hello Pretty...you had me at splash...
Off the kitchen is a room that could function in so many ways (and because of the french doors and natural lighting, it's my favorite room in the house). It would be a wonderful home office, or it could be a formal dining/living room, or a great playroom, or if you're a dude reading this you could fill it with dead animal heads (that would be Kris's ideal use for the space - lol)... the uses are endless...
We still need to peel the plastic off the doors from when they painted but I heart the doors. They make this room so cozy...
And the knobs are super fun...
The first two bedroom are pretty similar, both have great closets!!
Across from the front two bedrooms is the hall bath. We captured the space that the AC intake was originally in and added a great built in (I wish we had done this in our house, it's genious - anyone renovating their house should do this - you gain so much space back!)
The shower turned out great with the little shelf...
In the back of the house is the master bedroom and bathroom.
The master closet is HUGE...this is half of it...
The master bathroom ensuite is right off the master bedroom...
Master bathroom
The shower is killer...we're still needing the glass, but it's really going to nice when it's done!
We also put in a new fence...it not something I normally would be all that excited about, but it really is pretty...who knew a new fence would make such a difference? The backyard is super huge, which is really great for grilling and having friends over in the summer (I wish we had a backyard like this).
And for all the guys reading...here's a pic of the garage (aka man cave)...
And just because they are so cute...here's are some pics of the boys at Christmas...
Wishing you a happy and blessed 2014!
























































































