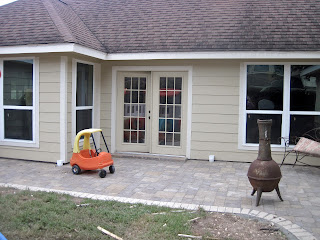The Entry Way
Before...
After...
What we did...
1) Added a wall to define the space between the entry, dining and living
2) repainted and added quarter round
3) updated the light fixtures
4) replaced the front door
The Dining Room
Before...
After...
What we did...
1) repainted and replaced the light fixtures
2) replaced the window
3) Added new flooring
Before...
After...
What we did...
1) took down the wallpaper and textured and painted
2) replaced all the cabinets with custom cabinets and new hardware
3) added granite and a new sink with a water filter
4) added a mini fridge and new lighting
5) replaced the flooring
The Den/Guest Room
Before...
After...
What we did...
1) replaced the window and flooring
2) painted the wood panelling and took down the wallpaper, textured and painted
The Living Room
Before...After...
What we did...
1) painted the wood paneling
2) replaced the flooring
3) updated the windows
4) opened up the wall between the kitchen and living room
5) Added new can lighting and a new ceiling fan
Half Bath
Before...
After...
What we did...
1) took down the wallpaper and repainted
2) replaced the cabinets, toliet, fixtures, hardware, granite, sink and lighting
The Laundry Room
Before...
After...
What we did...
1) took down the wallpaper and repainted the walls and existing cabinets
2) replaced the flooring and window
3) filled in the place that has the extra fridge with a custom sewing area
The Kitchen
Before....
After...
What we did...
1) removed the old cabinets and island and replaced them with custom cabinets and island
2) moved the double ovens and fridge
3) opened up the wall between the kitchen and living room
4) replaced the light fixtures and added can lights, took out the recessed lighting
5) added a new sink, fixtures, ovens, stove top, granite, hardware and flooring (new backsplash is still to come)
6) Added a window to the driveway and built in seating area
Hallway to the bedrooms
Before...
After...
Hall Bath
Before...
After...
What we did...
1) took down the wallpaper and retextured and painted
2) replaced the tile on the floor, bathtub and backsplash
3) took out the old cabinets and replaced with custom
4) added new granite, fixtures, lighting, hardware, mirror, sinks and toliet
Boys Bedrooms
Before...
After...
What we did...
1) repainted, replaced the windows, carpet, and light fixtures
Master Bedroom
Before...
After...
What we did...
1) replaced the carpet, windows and lighting
2) closed in a door to the bathroom and retextured and painted
Master Bathroom
Before...
What we did...
1) replaced the cabinets with new custom cabinets
2) replaced the corner tub with a new bathtub
3) opened up the wall and extended the master shower area
4) retiled the floors and shower
5) added new granite, windows, fixtures, hardware, lighting, carpet (in the closets), sinks, and toilet
6) removed the wallpaper and retextured and repainted
We're still waiting on...
1) shower glass
2) wood paneling paint for the bathtub
3) mirrors and frames
We also closed in the exterior patio to make an office area and play room...
Outside we added a new patio, playset and front and back doors.
We're still waiting on gutters, landscaping, kiddie cushion play area and sod.
That's the casa...there are still things to work on (and probably will always be) but overall we're so pleased with everything and can't wait to settle in and raise the munchkins here.











































